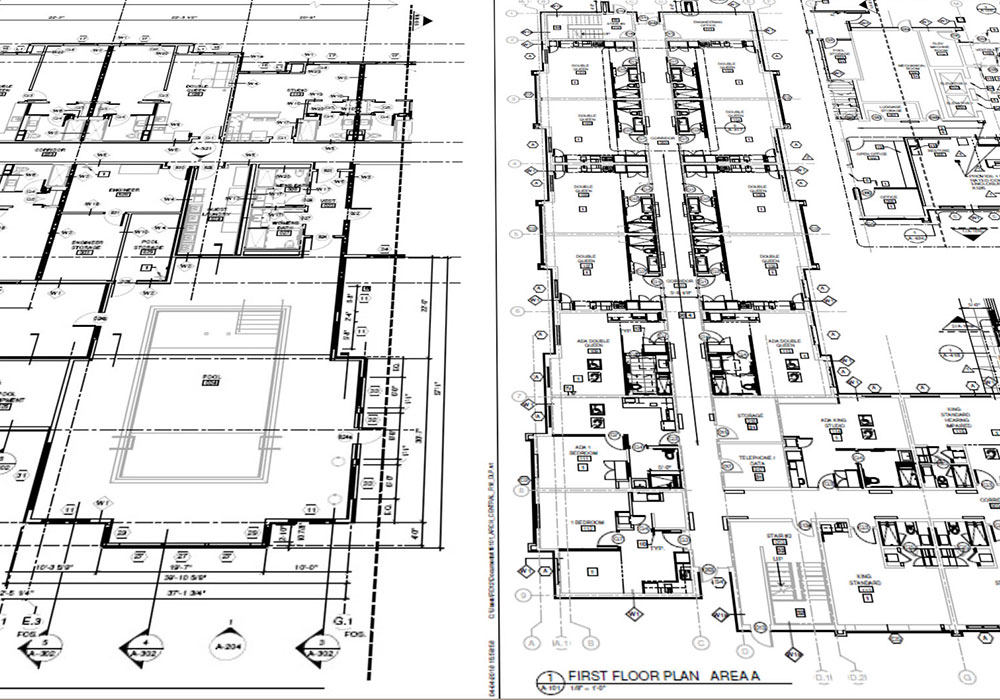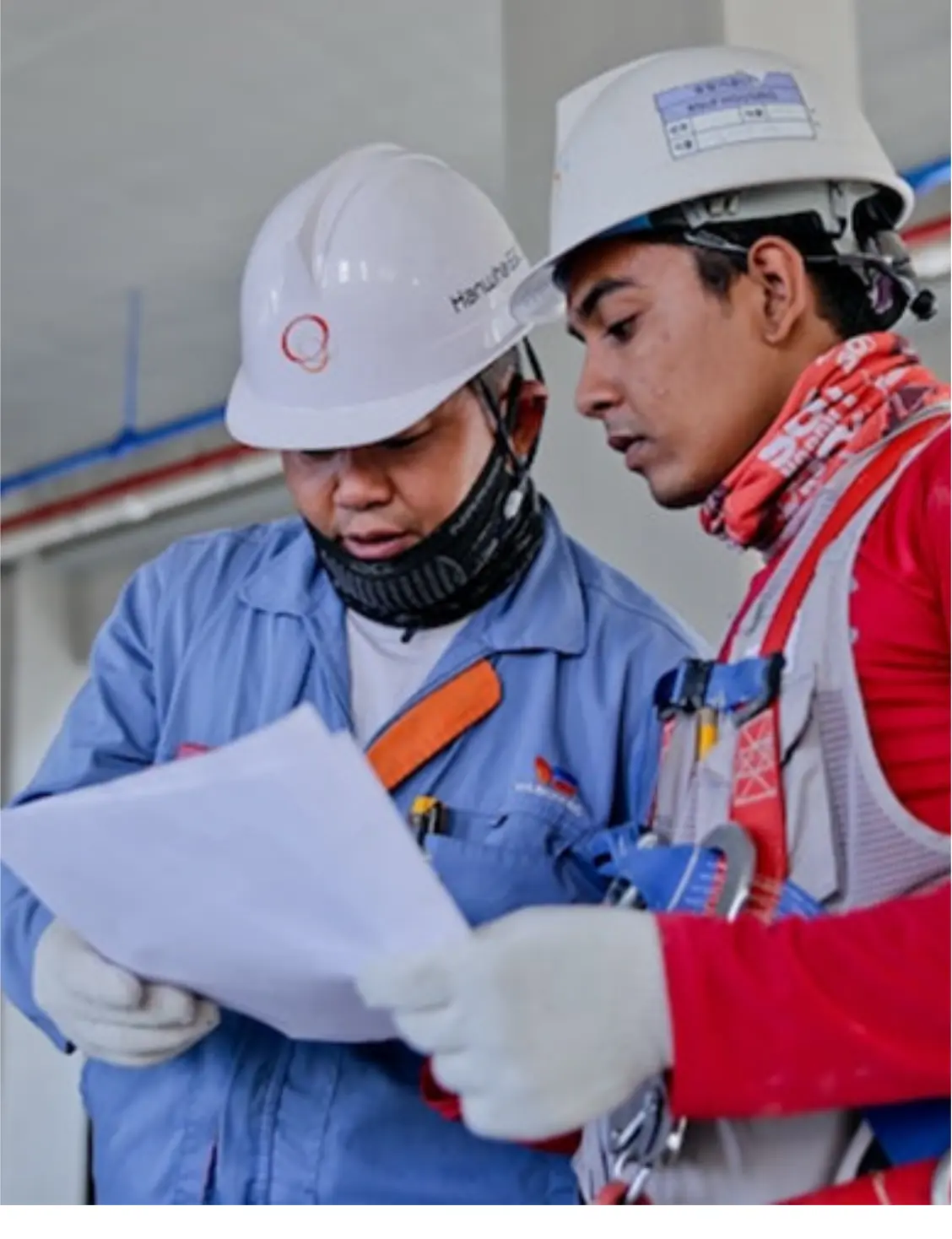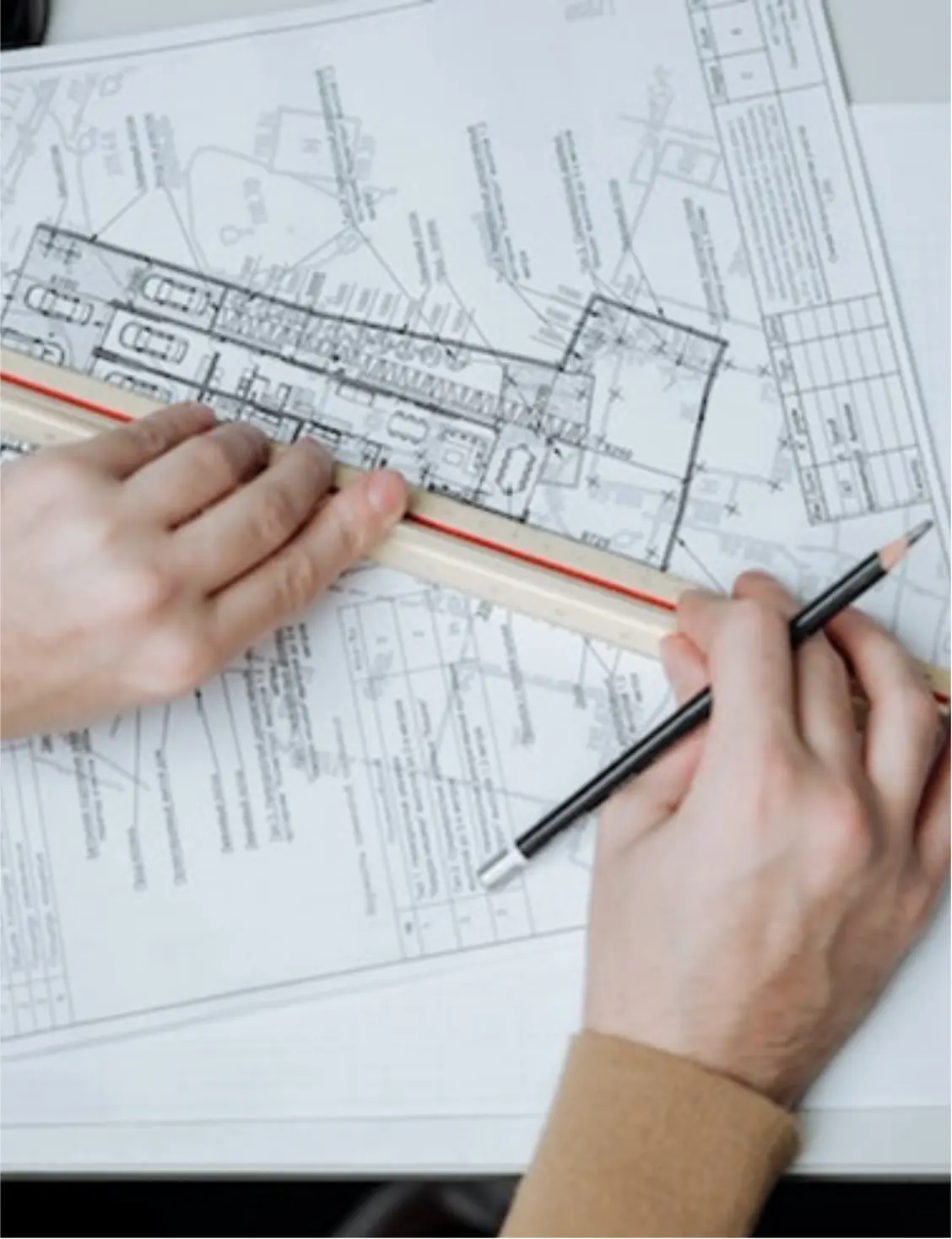Our Shop Drawings Typically Include The Following:
Title Block: Project details, drawing number, creation date, and contact information.
General Notes:Essential project information, materials, and construction methods.
Plan Views: Component layout and placement.
Elevation Views: Vertical positioning, clearances, and relationships between components.
Sections: Cross-sections detailing how components fit together.
Details: Information about connections, joints, fasteners, and critical assembly aspects.
Dimensions: Accurate measurements to ensure precise fabrication and installation.
Material Specifications: Material type, grade, thickness, and finish details.
Bill of Materials (BOM): A comprehensive list of components, quantities, part numbers, and descriptions.
Welding and Fastening Details: Specifics about welding types, fasteners, and their locations.
Finishes and Coatings: Surface finish, coating, and paint specifications.
Electrical and Mechanical Details: Diagrams and layouts for electrical or mechanical components.
Notations and Symbols: Annotations and symbols to convey additional information or instructions.
Site-Specific Details: Information related to anchor locations, embedment details, and interface with existing structures.
Manufacturer's or Supplier's Information: Details of the entity responsible for fabrication or supply.
Shop drawings serve as a crucial communication tool between project stakeholders, helping to prevent errors, conflicts, and delays,
and ensuring the highest level of precision and quality.




